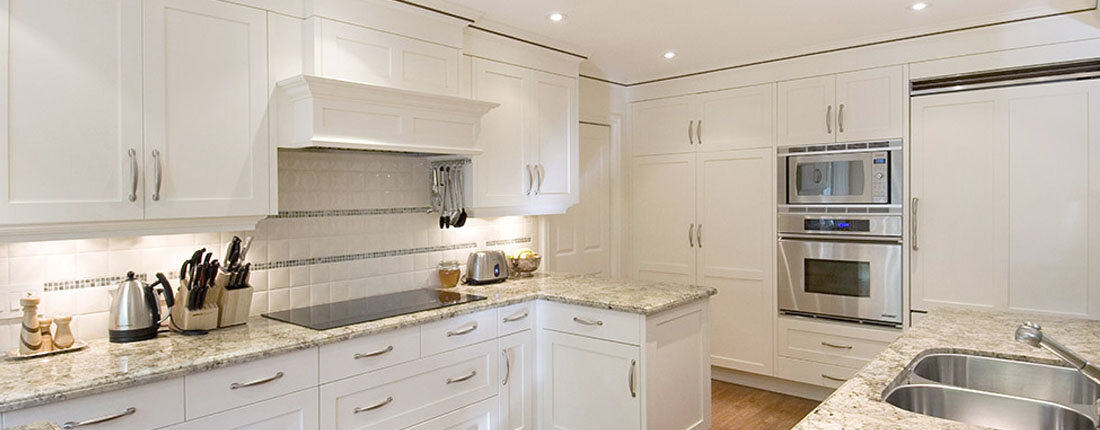Probuilt designed a new open concept kitchen / family room in this spacious GTA home. We opened up the space by removing a wall, revised the lighting and electrical layout, laid down new flooring throughout the foyer, kitchen and family room, and updated the trim, millwork and panelling details.





